Project breakdowns
An insight into how I work...
Before & after images - how close did the visualisations come to the realised building? Animated GIFs showing how the image progressed. Also see how I process camera matches.
-
Visualisation vs. reality
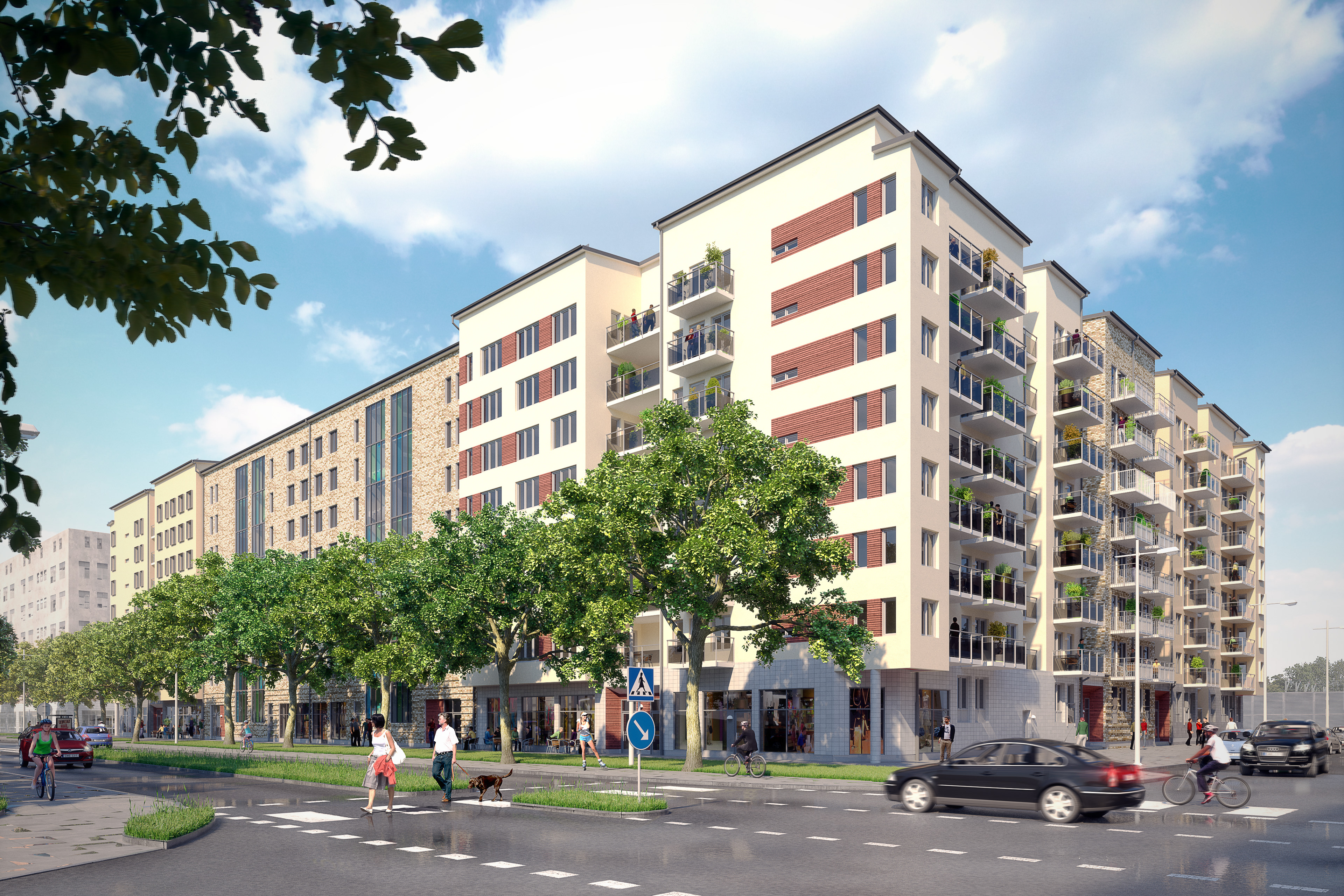
Visualisation
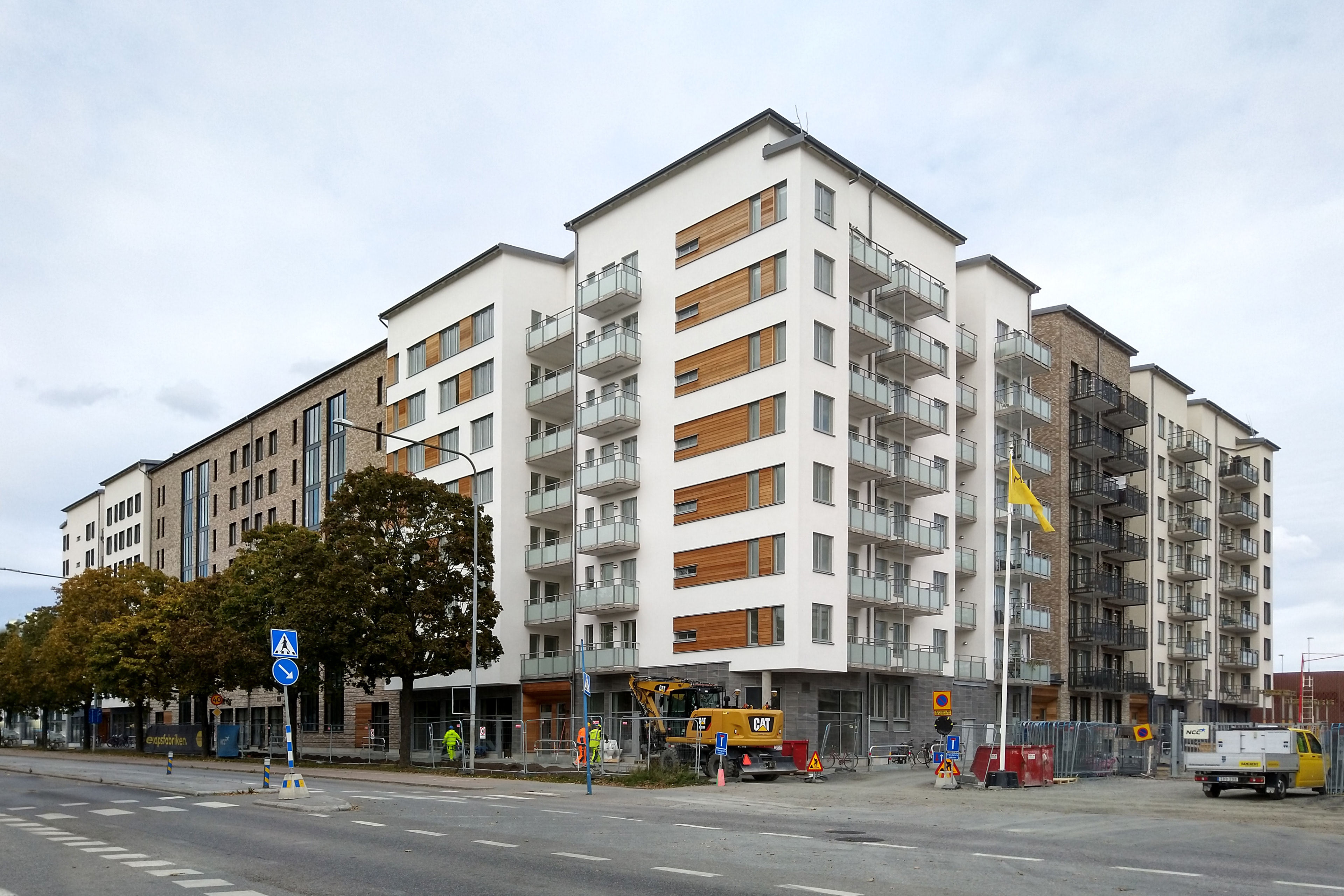
Reality
Visualisation vs. reality - Senapsfabriken, Uppsala - Magnolia Bostad & Sweco Architects Uppsala
-

Visualisation
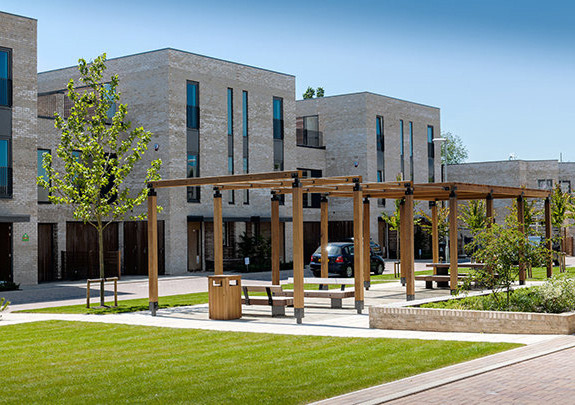
Reality
Visualisation vs. reality - Seven Acres, Cambridge - Hayes Davidson
-
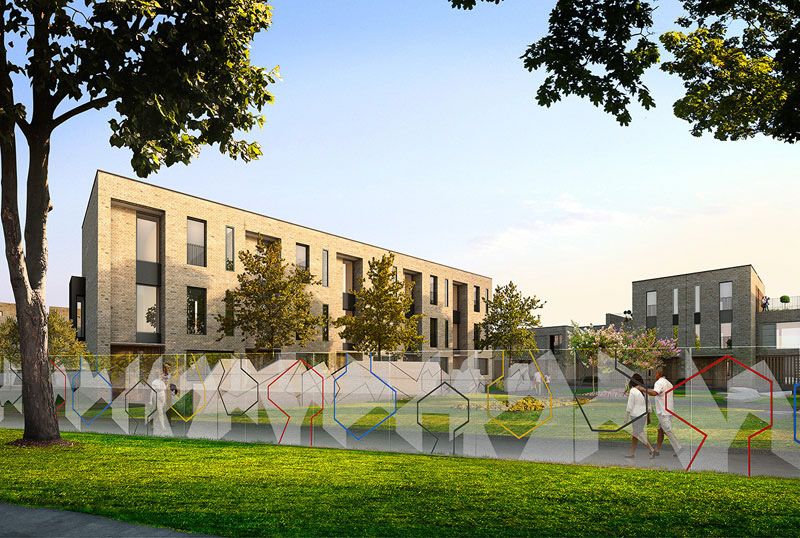
Visualisation
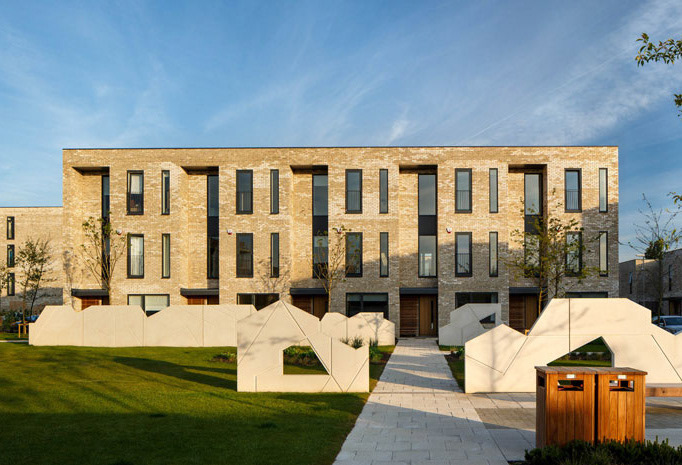
Reality
Visualisation vs. reality - Seven Acres, Cambridge - Hayes Davidson
-

Visualisation
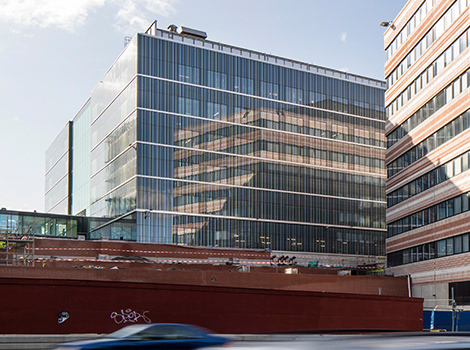
Reality
Visualisation vs. reality - KM-B, Solna - Tengbom
-
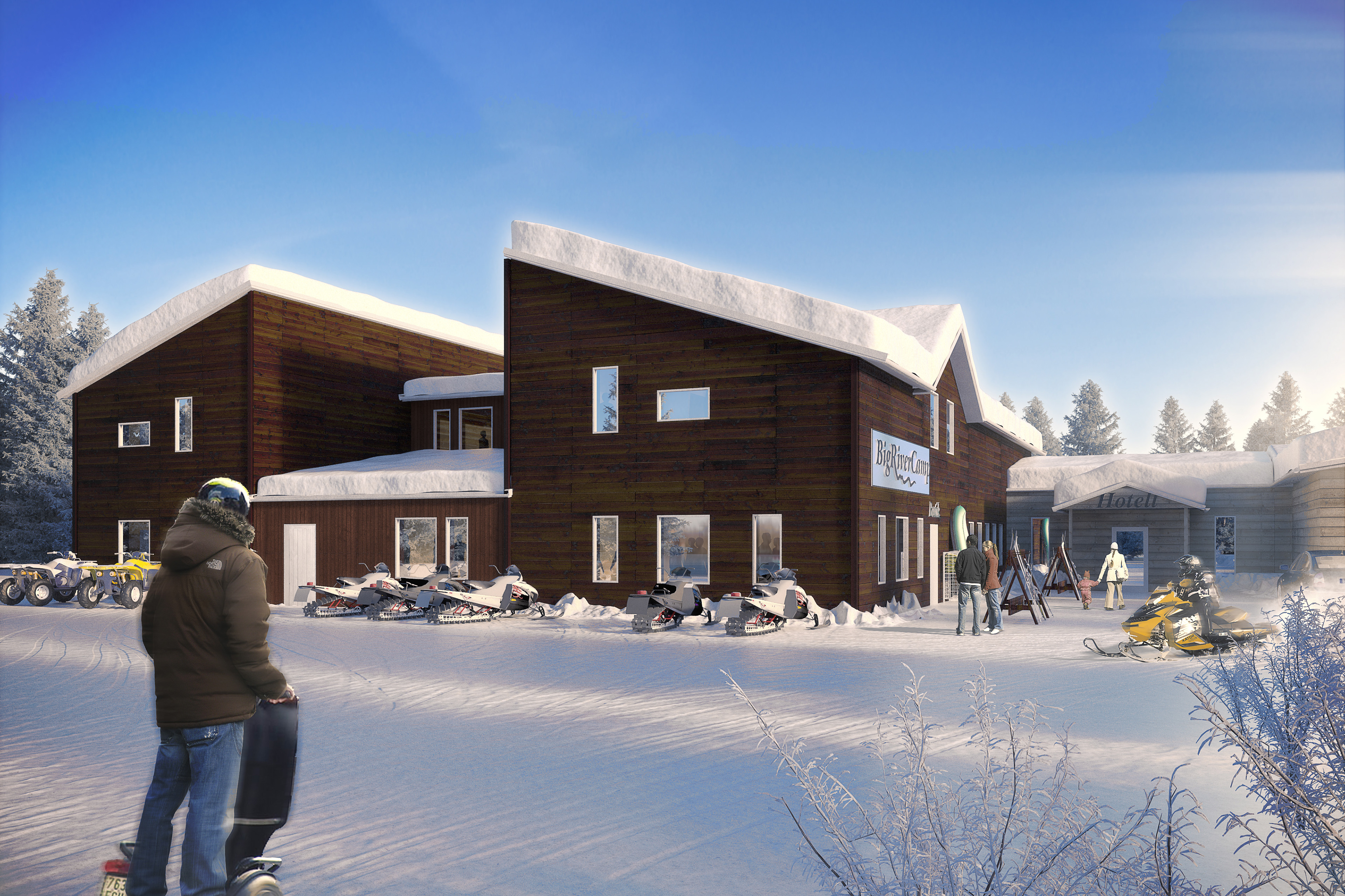
Visualisation
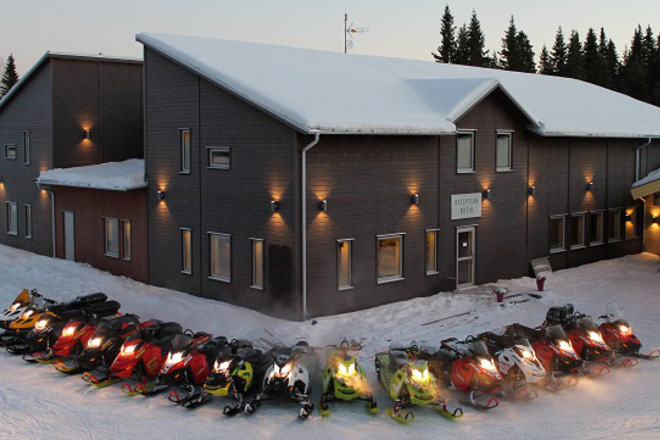
Reality
Visualisation vs. reality - Big River Camp, Storåbränna - Sweco Architects
-
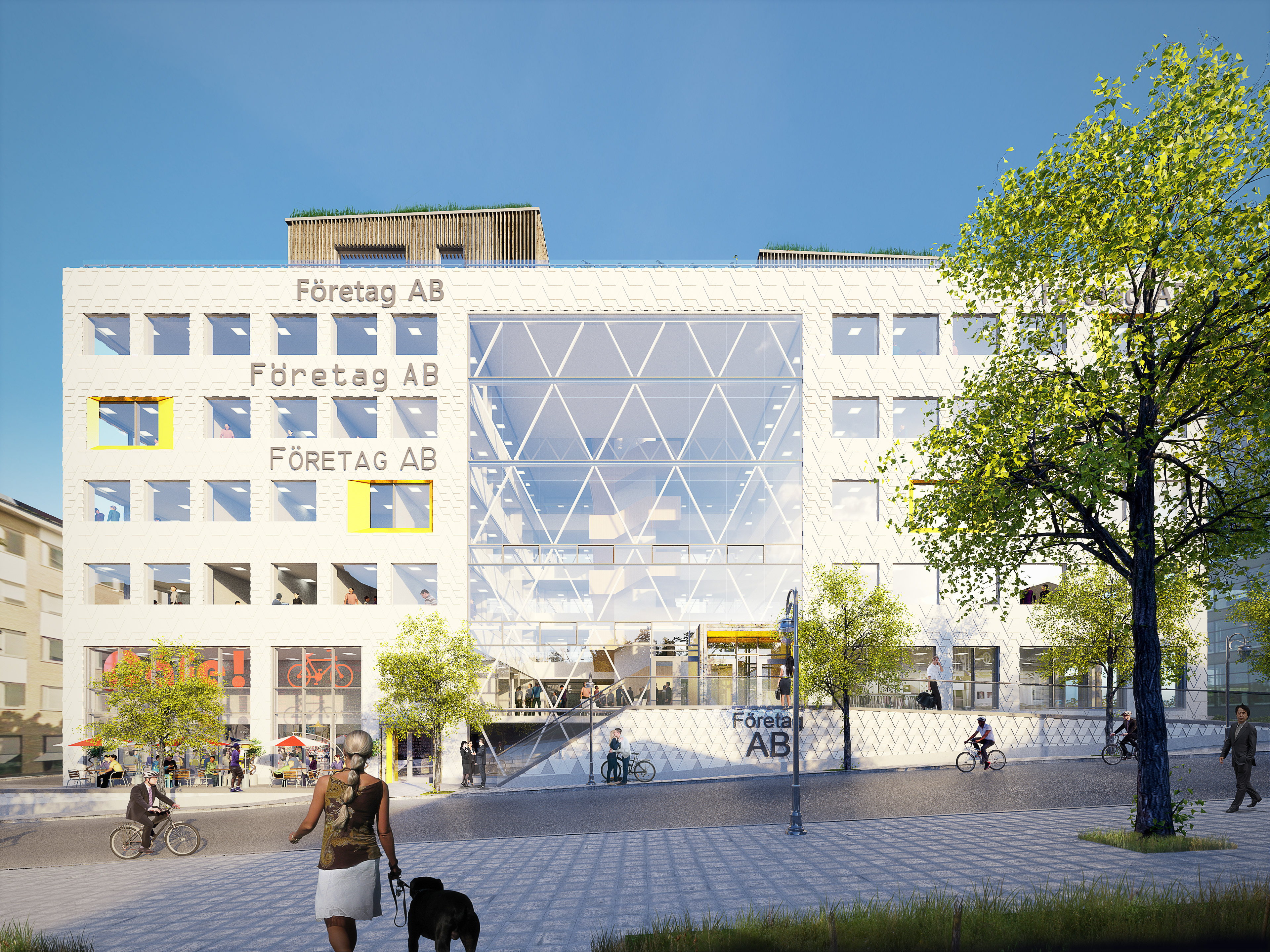
Visualisation
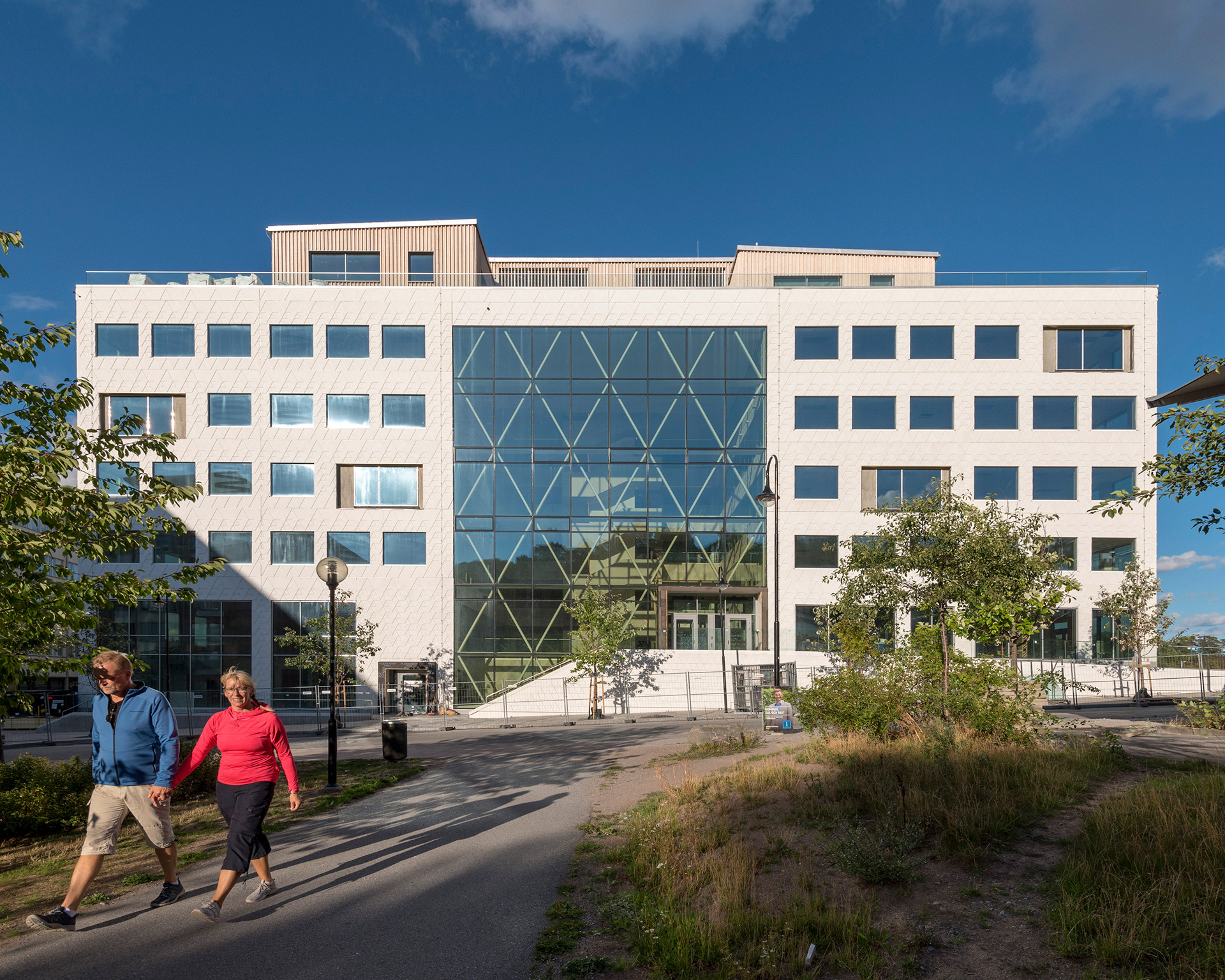
Reality
Visualisation vs. Reality - Kv. Hilton, Solna - Vasakronan & Sweco Architects
-
Breakdowns
It's always good to save drafts throughout a project's progress, not only to create fun animated GIFs like this, but to also check that everything you add or do is an improvement on the image.
Also notice that the big alterations come in the early stages. Minor fixes should come later in the process. If you are making big changes at the end of the project, you've done something wrong!
-
Camera match image breakdown - Badstrandvägen, Stockholm - Trafikverket & Sweco. I used my extra photography to extend image at the sides, clone stamping, and then extended the sky. The clients were not happy that it was winter in the image so I had to carefully bring back vegetation without making the image unrealistic.
-
Draft images to final - Bylegård, Täby - a-sidan Arkitektkontor. The stages here included: compostion, terrain modelling, light and atmosphere setup, context, trees and vegetation, materials, props & people. Pay particular attention to the surrounding buildings and how they have been built with little supporting material.
-
Draft images to final - Riga Centralstation - Sweco Architects. I chose to extend the image to the right to give the visualisation a central composition. This involved quick modelling of context. The competition features not only the station, but a new multi-use area up by the warehouses and a brand new bridge to carry the extra train traffic across.
-
Camera matches
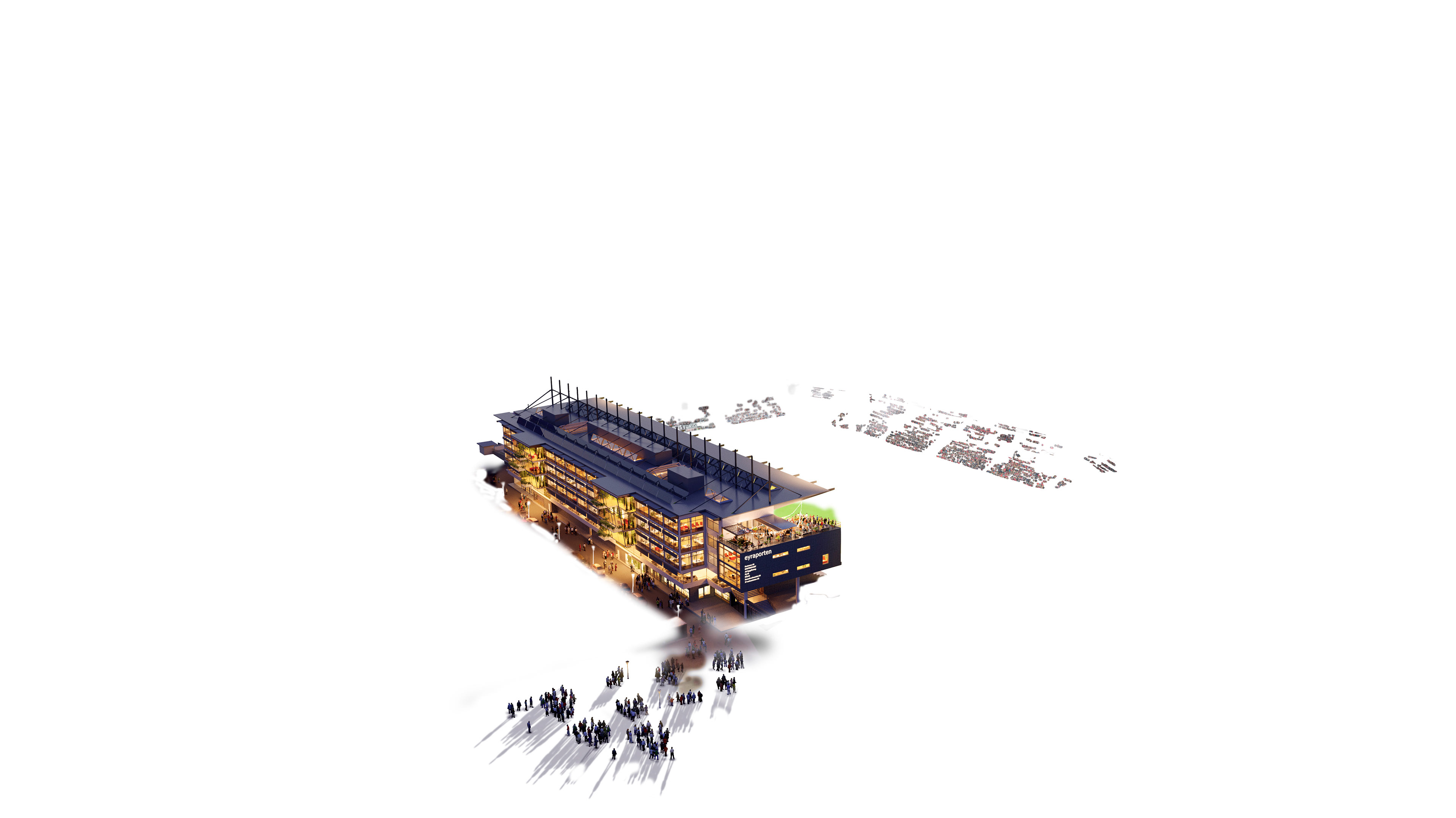
Render and photoshop elements
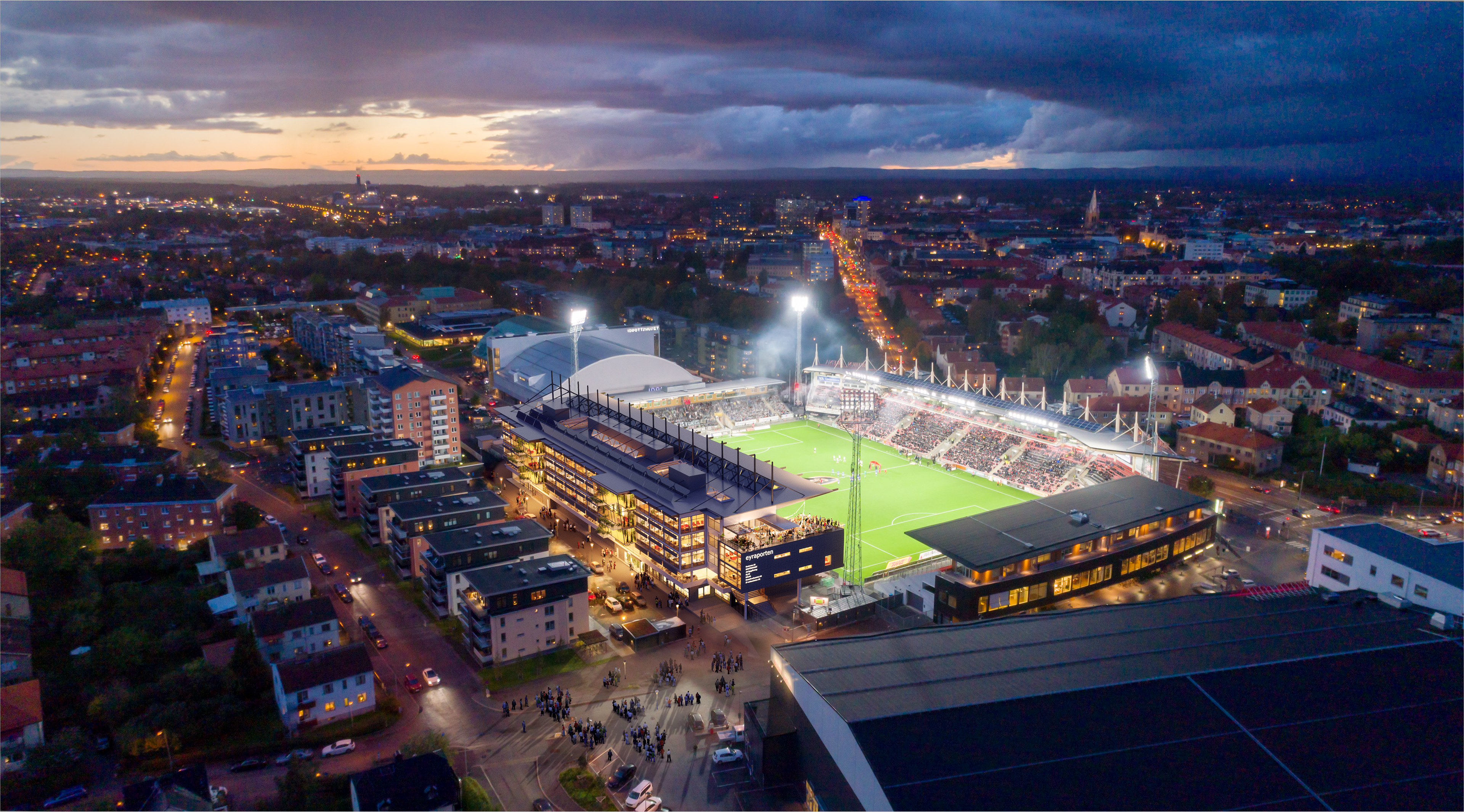
Visualisation
Camera match - Eyraporten, Örebro - Sweco Architects Örebro
-
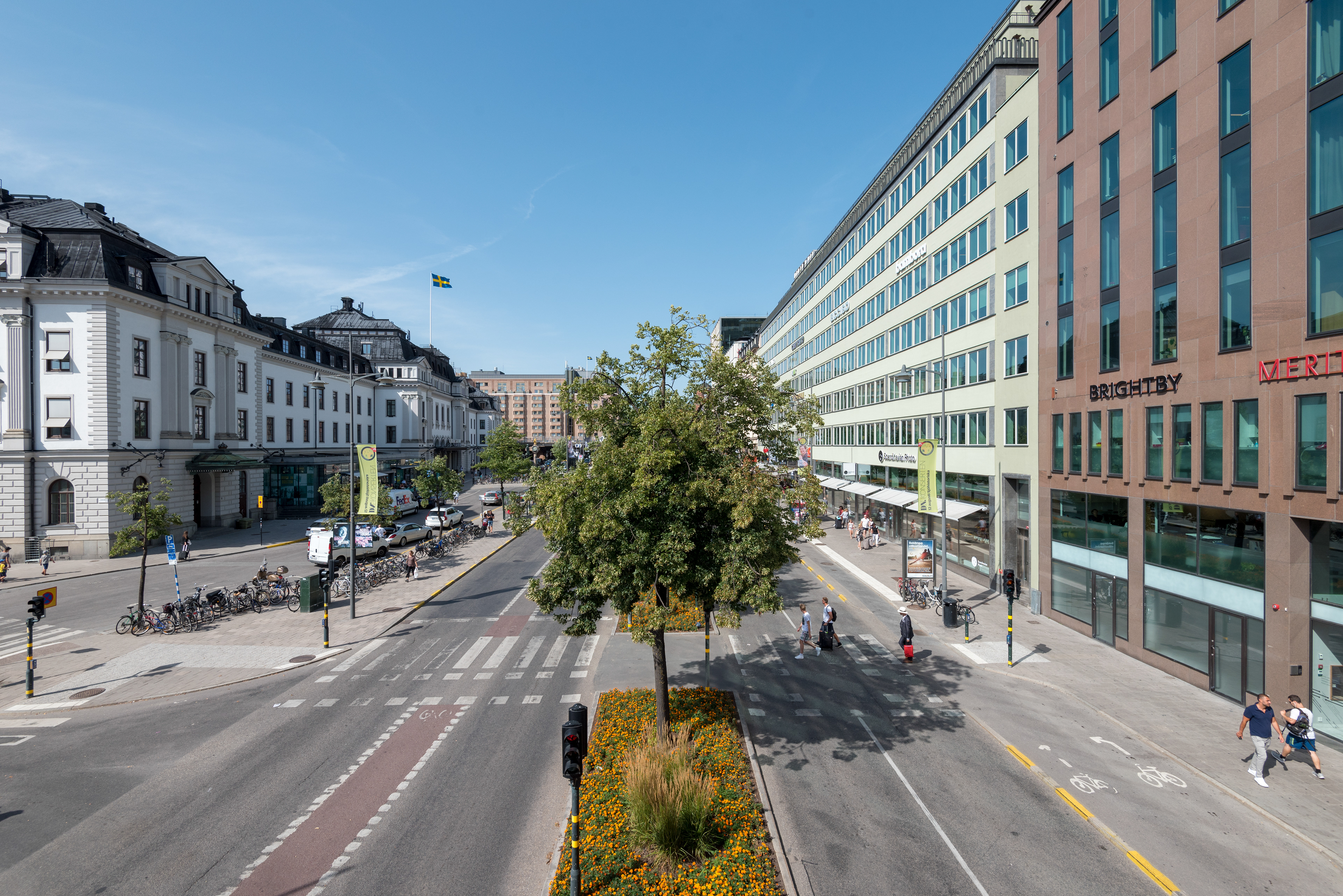
Original photo
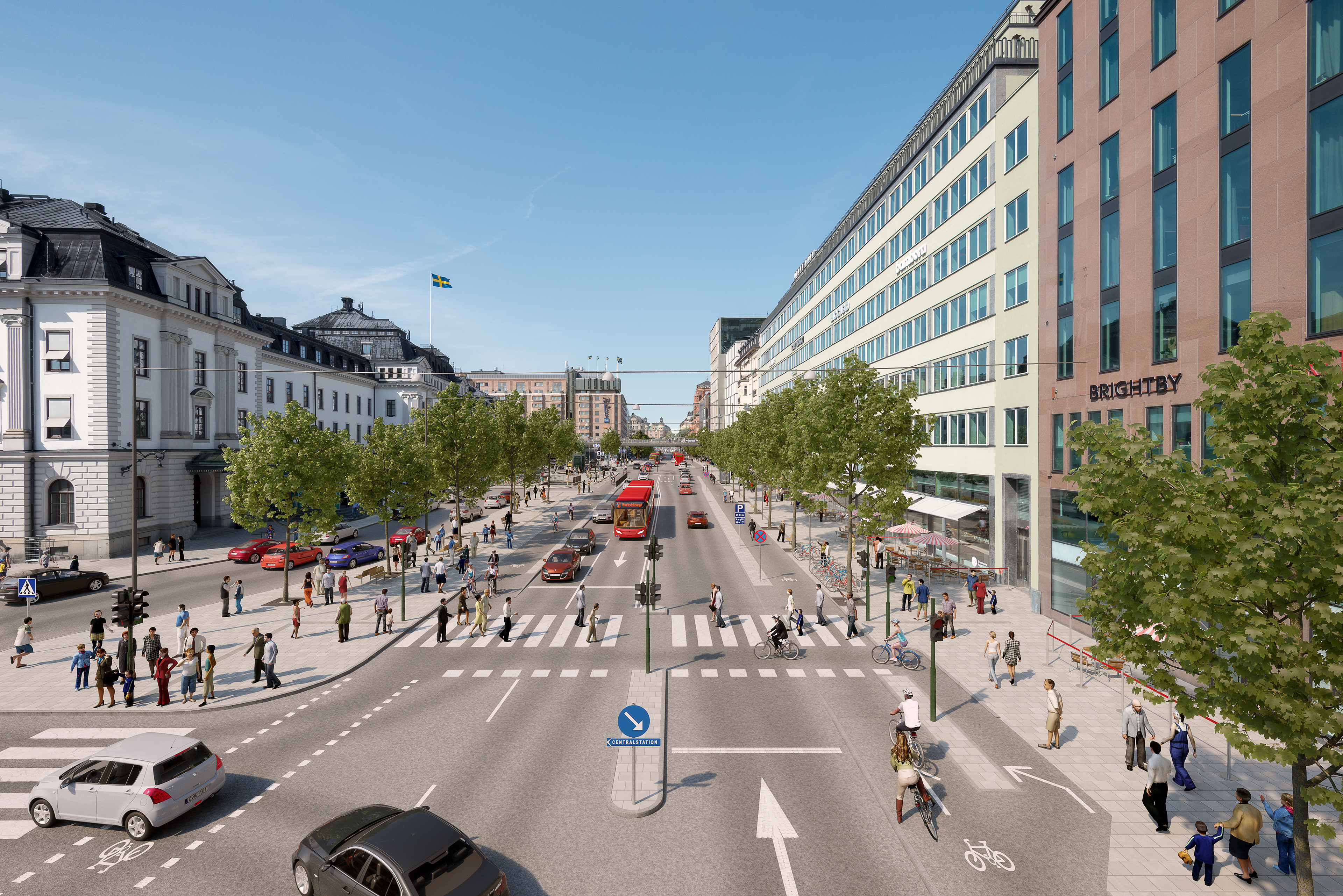
Visualisation
Camera match - Vasagatan, Stockholm - Stockholms stad
-
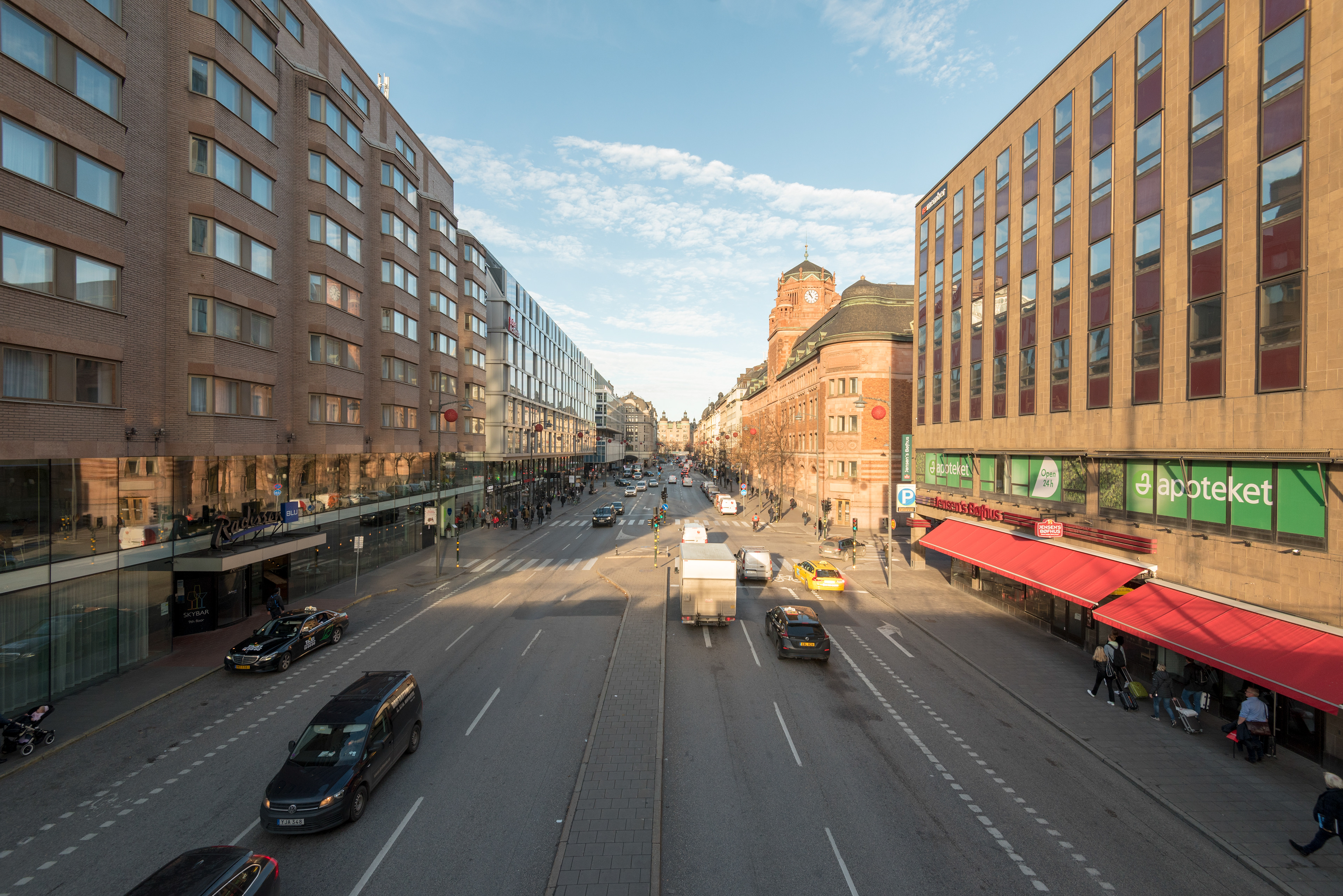
Original photo
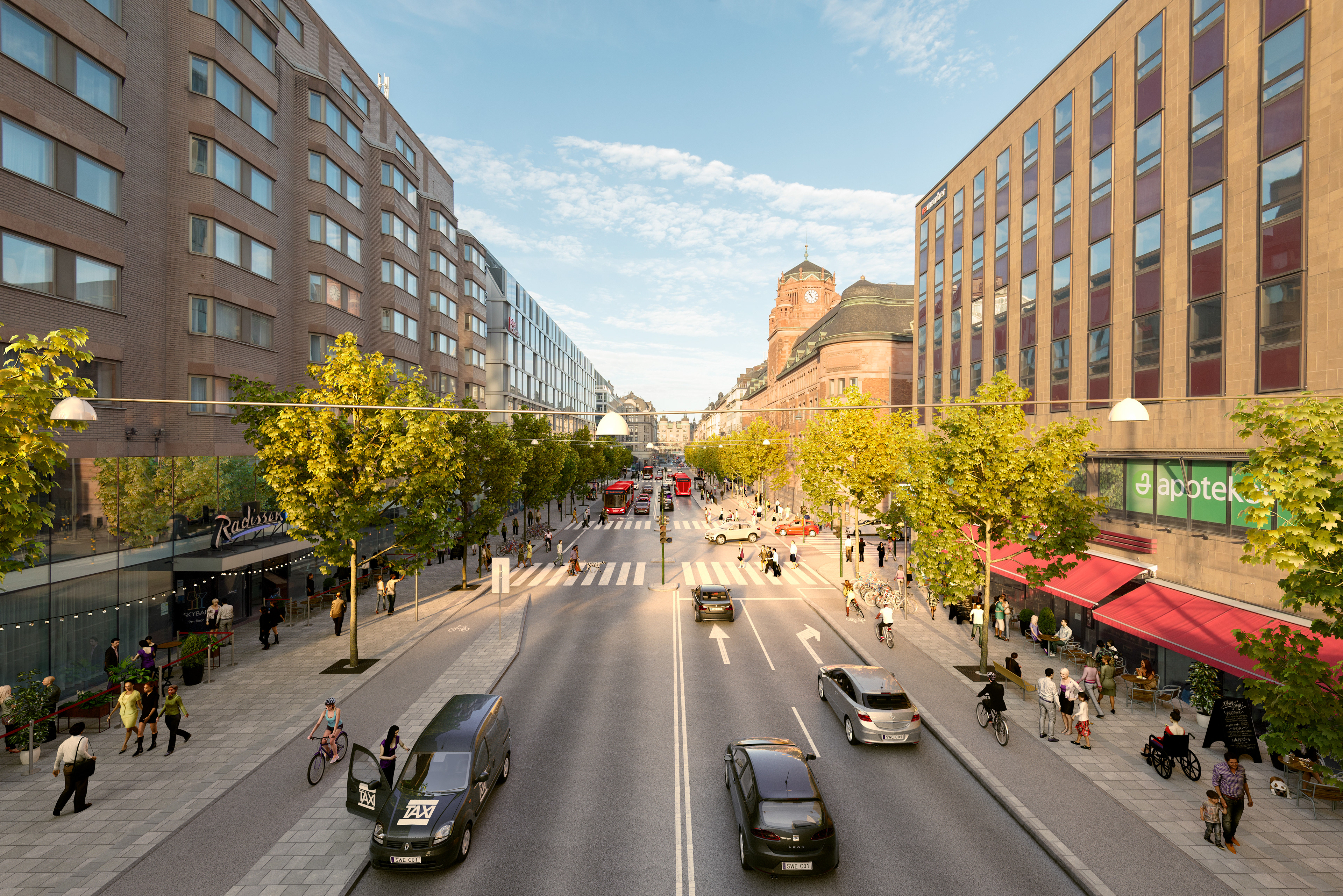
Visualisation
Camera match - Vasagatan, Stockholm - Stockholms stad

